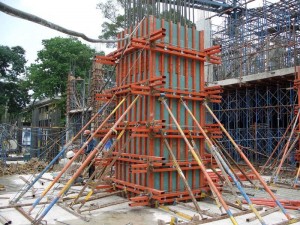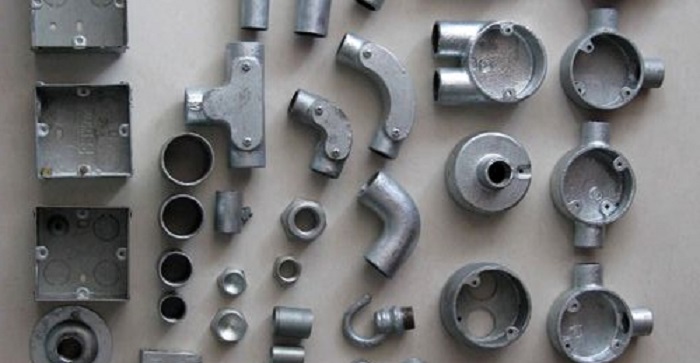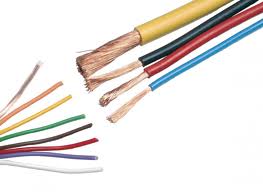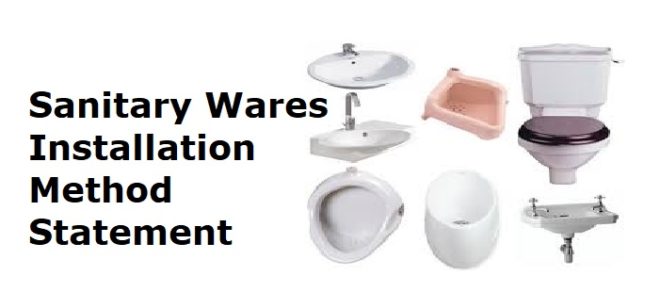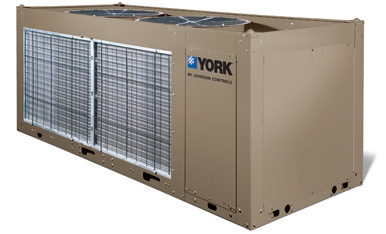The purpose of this document is to lay down the systematic procedures for the various activities required for FORM WORKS to ensure that all works are carried out in accordance with the approved shop drawings and contract specifications. This civil method statement
Read Complete Method
Download Method Statement For INSTALLATION OF PVC & GI CONDUITS & ACCESSORIES Now you can Download Method Statement, ITP, Checklist and Risk Assessment For PVC & GI Conduits & Accessories Installation The files are in Word/Excel format and You only need to
Read Complete Method
This method statement for electrical work shall help you understand the requirements before and during the cable s and wires pulling process. The document is very helpful for MEP QA/QC engineers to develop the professional electrical method statement for their project. Below
Read Complete Method
Below are the steps or method statement for SMATV installation & testing for complete SMATV system in a building or project. PURPOSE: The purpose of this method statement is to identify the requirements for installation & testing of SMATV system as per
Read Complete Method
If you need to learn the method for installation of sanitary ware fittings, then you can use step wise procedure as per below method statement. Storage of Sanitary Fittings i) Upon completion of receiving QC inspection, segregate the sanitary ware model /
Read Complete Method
Below is the painting method statement procedure for doing the painting works for internal wall painting. This safe work method statement for painting is developed for general purpose and can be customized as required by your project. Below tools are required for
Read Complete Method
Below is a standard method statement or procedure which can be used for installation of water chiller on its foundation after it is delivered on the sites. Before starting the activity of chiller installation following tools/equipment shall be arranged: Tool Box Lifting Equipment
Read Complete Method
A dropped ceiling or false ceiling is a secondary ceiling, hung below the main (structural) ceiling. It may also be referred to as a drop ceiling, T-bar ceiling, false ceiling, suspended ceiling, grid ceiling, drop in ceiling, or drop out ceiling and is
Read Complete Method
