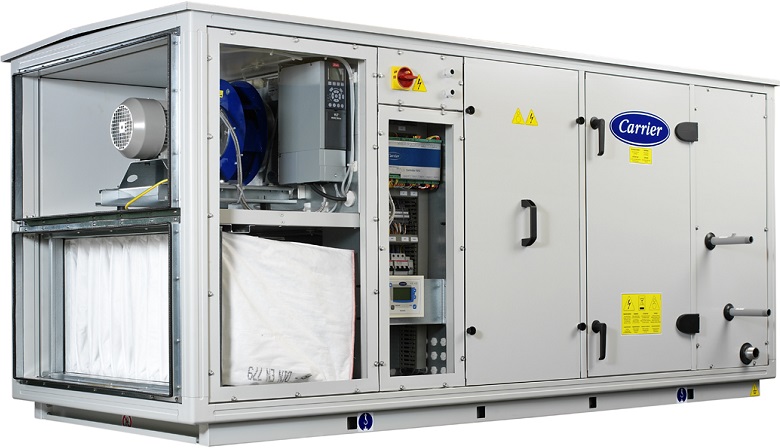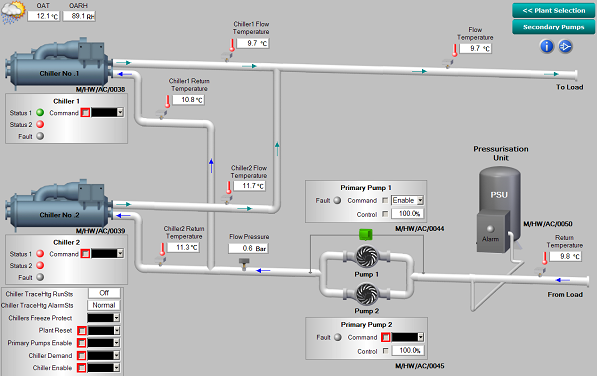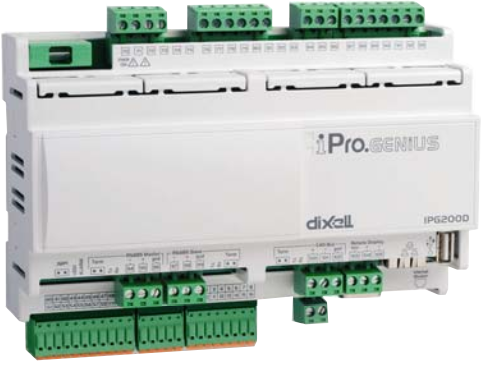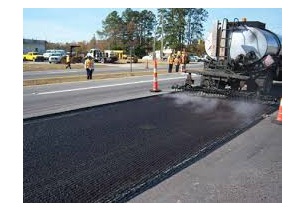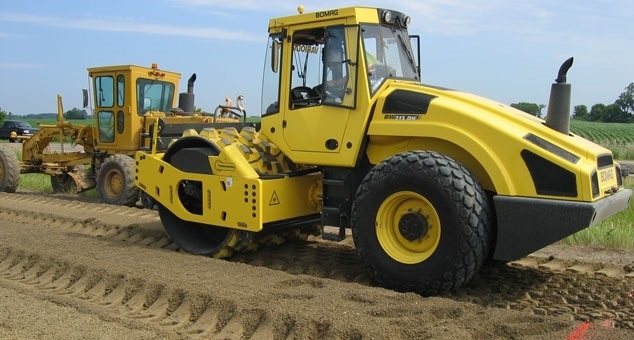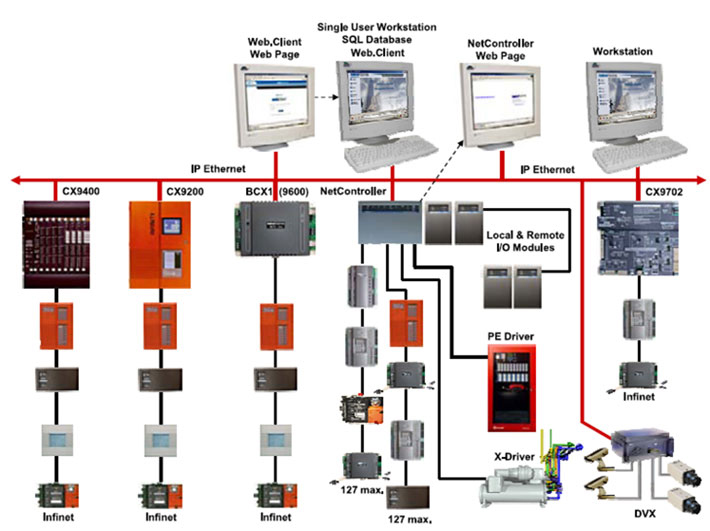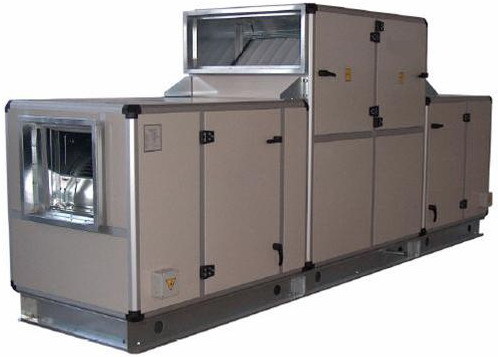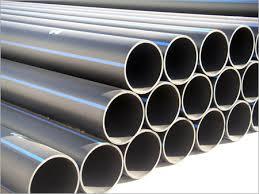Below sequence of operation is for Variable Volume Type FAHU with Plate Heat Recovery system. The system shall be variable volume package Fresh Air Handling Unit. The scope of the unit shall consist of: Supply Side accessories Intake motorized damper Panel (Pleated) Filter Bag
Read Complete Method
The design of the BMS shall be capable of providing a range of user interfaces including the main server and client computers. All communications between the user and the system shall be in clear language, without reference to special code or codes. It
Read Complete Method
The programmable controllers shall be 16bit type or more of the fully intelligent type, capable of performing all Control and Energy Management functions assigned to them, independent of any other BMS equipment. Programmable controllers may be of modular or fixed hardware construction
Read Complete Method
Below is very brief road construction work method statement that outlines the complete process from laying the sub base to the laying of asphalt to achieve final product or outcome. The scope for pavement for the road construction consists of sub-base of
Read Complete Method
The purpose of this roadworks method statement is to describe the activities, sequence and methods that are mandatory for carrying out the standard placement of subbase and road base for a project. The sequence of the road work activities shall remain in three
Read Complete Method
ACCEPTABLE BID PROCEDURES FOR BMS SYSTEM It is the intent of this specification to define a state-of-the-art distributed computerized software Integrated Building Management and Control System which is user friendly, has known reliability, is extremely responsive, and which is to be designed,
Read Complete Method
Below sequence of operation is for single zone Variable Volume type recirculating Air Handling Units AHU’s. The system shall be variable volume package Fresh Air Handling Unit. The covering of the sequence shall consist of: Supply Side coverage of scope Intake motorized damper Panel
Read Complete Method
When off loading, the drainage pipe shall be lowered to the ground either manually or with crane. Timber supports of at least 3” wide shall be placed beneath the pipes with spacing not greater than 2 mtrs. Closer supports will be required
Read Complete Method
